Southampton Real Estate Specialist Paula Hathaway, REALTOR® CALL: (516) 319-4223


LIKE NEW GAMBREL ON TREE LINED STREET IN SOUTHAMPTON VILLAGE

CLASSIC VILLAGE GAMBREL STYLE HOME - This classic traditional offers 4 bedrooms and 5.5 baths. Located on a desirable tree-lined street, this house has been beautifully maintained since it was built in 2009.
Scroll down for additional photos.
36 PULASKI STREET
SOUTHAMPTON , NEW YORK 11968
- SOLD!
- Price: $2,695,000
- Bedrooms: 4
- Bathrooms: 5
- Half baths: 1
- Square feet: 4,000
- Year built: 2009
This well maintained 4 bedroom, 5 and 1/2 bath Gambrel style Village home offers Southern exposure in the back yard with a gunite pool, pool house and a two car garage on .37 acre lot.
Built in 2009, this home has been lovingly maintained and offers a gracious, wrap-around porch with ample room for a warm summer day enjoyment!
The bedrooms are spacious and all en suite. The Master bedroom has a sitting area, a fireplace and offers total privacy from the rest of the house. There is a large family room, a formal dining room, a front sitting room, a large kitchen with a breakfast room, a fully equipped laundry room and a Butler's Pantry. There is also a screened-in porch off the back of the house.
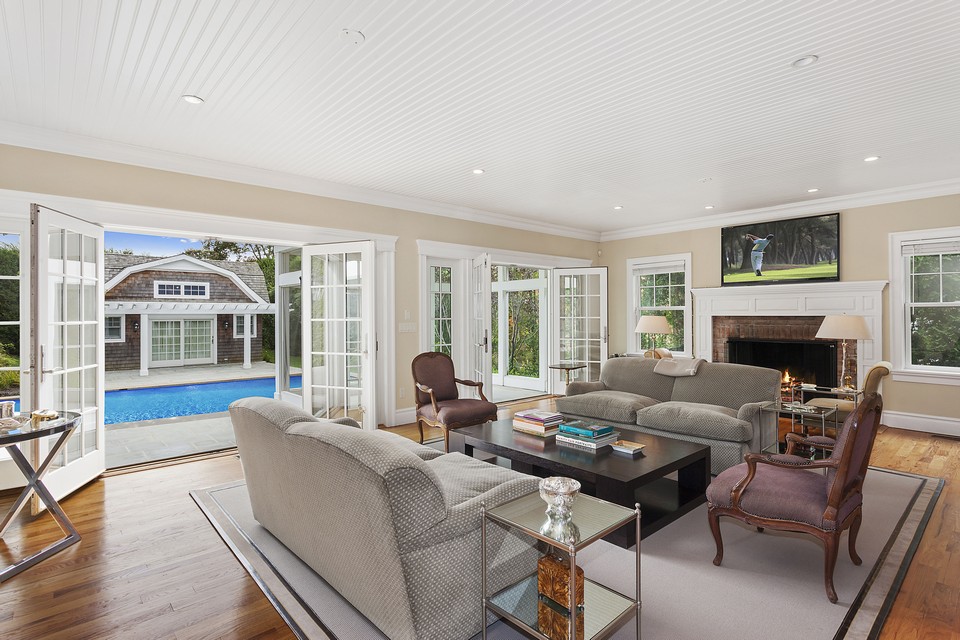
FAMILY ROOM OPENS TO THE SCREENED-IN PORCH AND THE POOL AREA
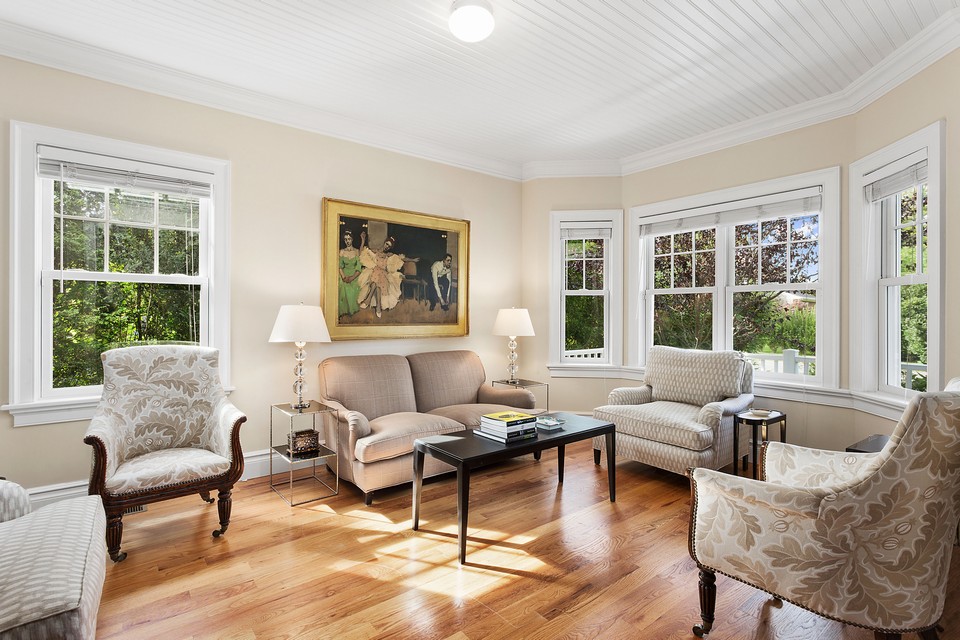
FRONT SITTING ROOM
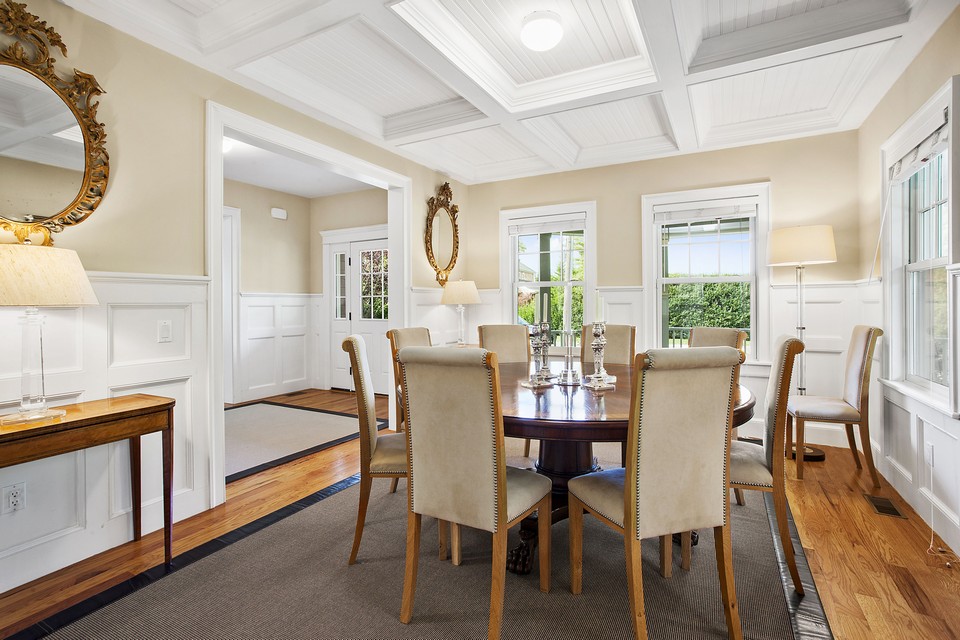
FORMAL DINING ROOM
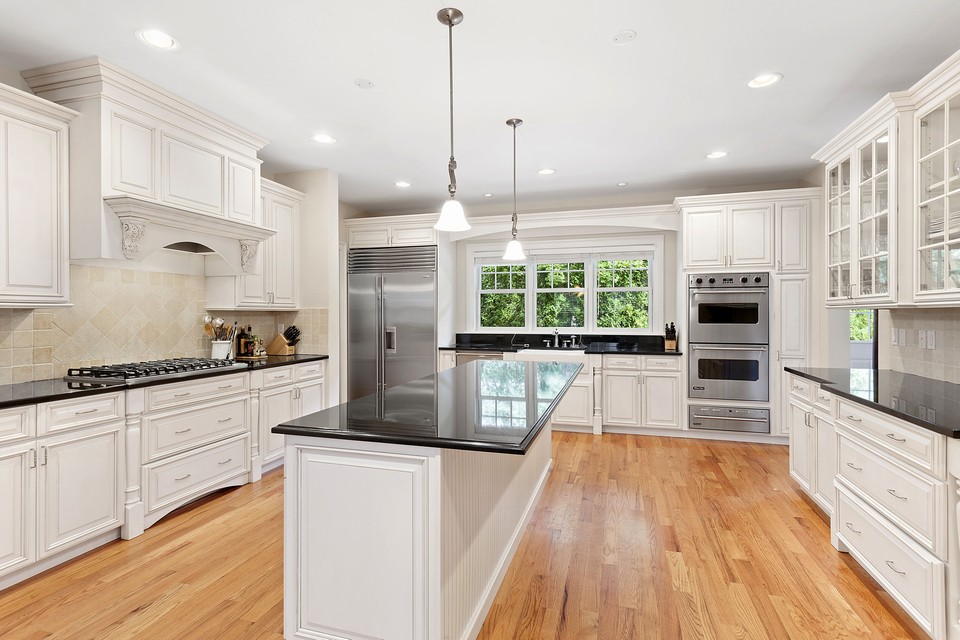
OPEN KITCHEN
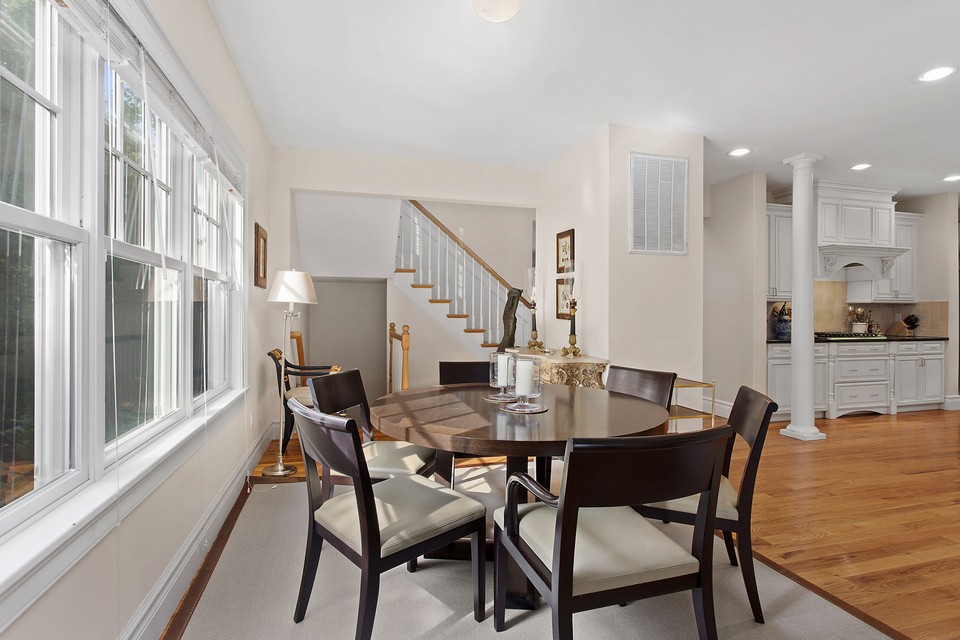
BREAKFAST ROOM OPENS TO KITCHEN
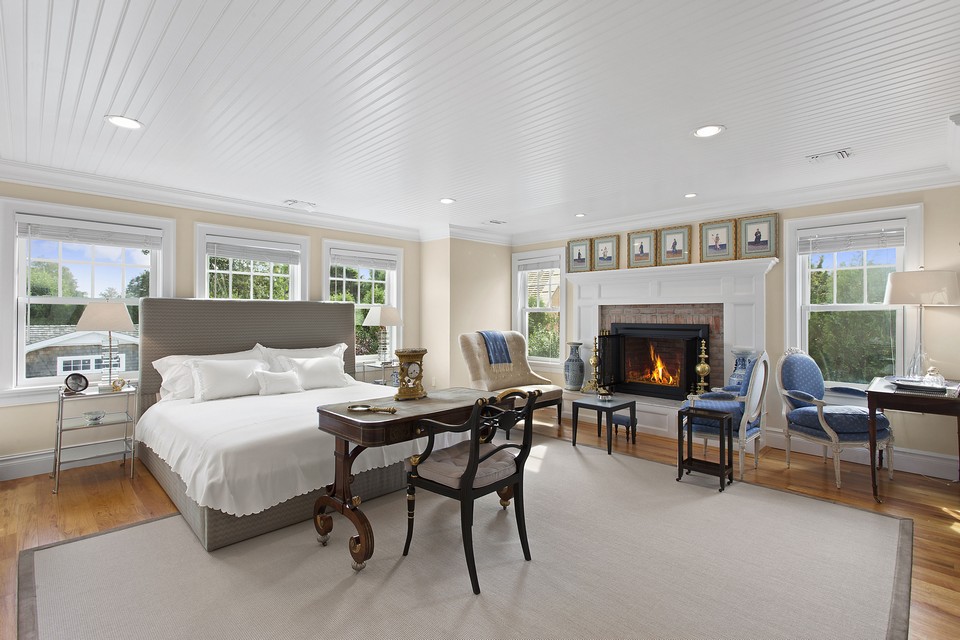
MASTER SUITE WITH SITTING AREA
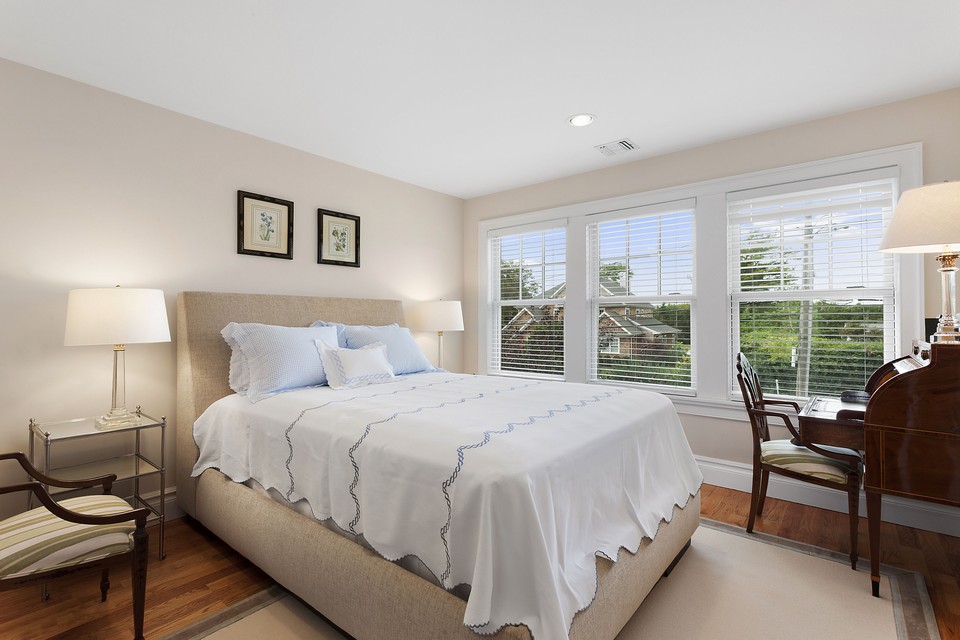
SUMPTUOUS GUEST ROOM
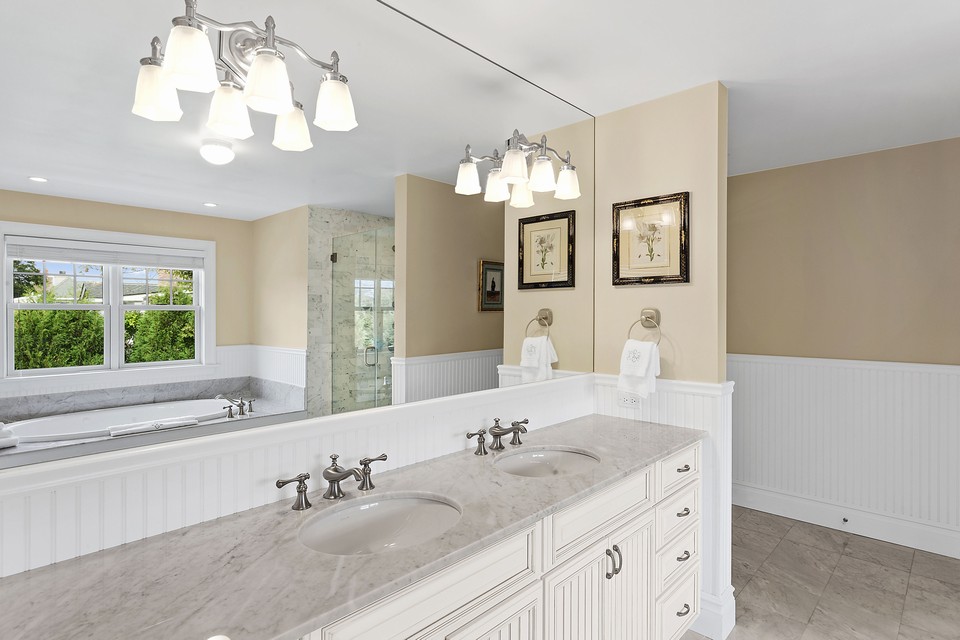
GUEST BATH
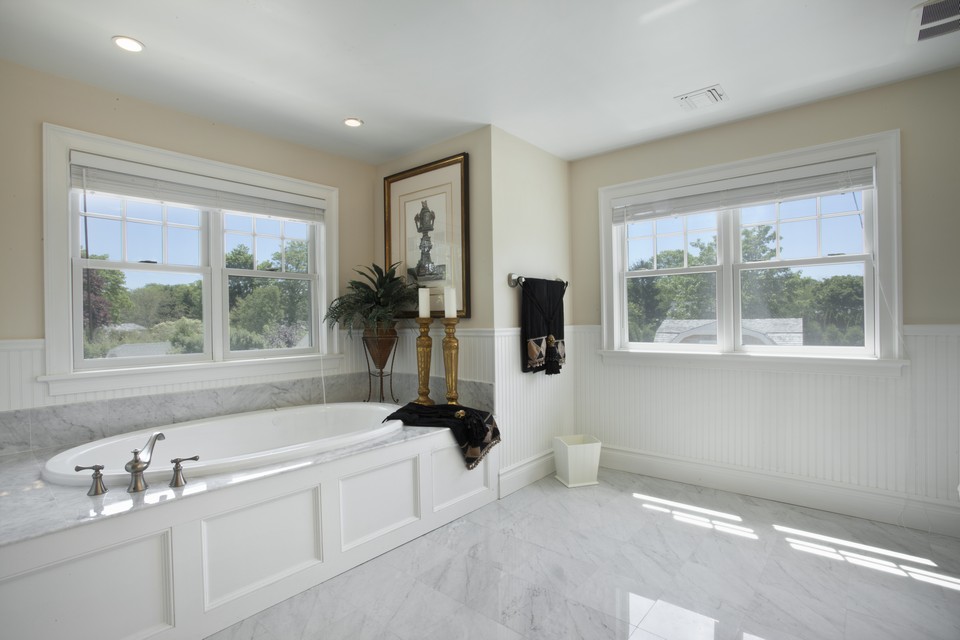
MASTER BATH
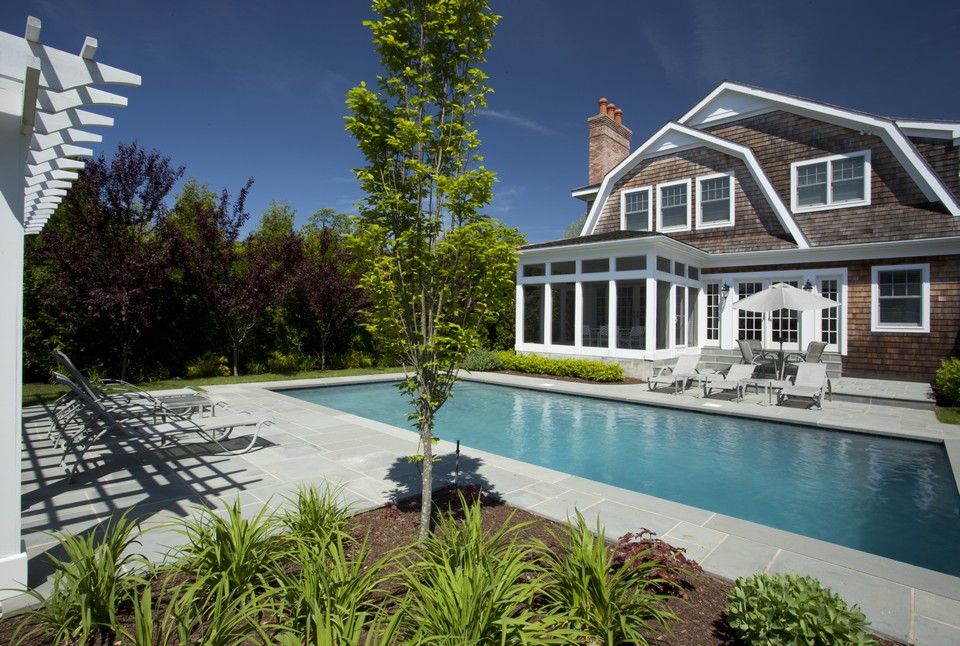
REAR VIEW OF HOUSE WITH POOL
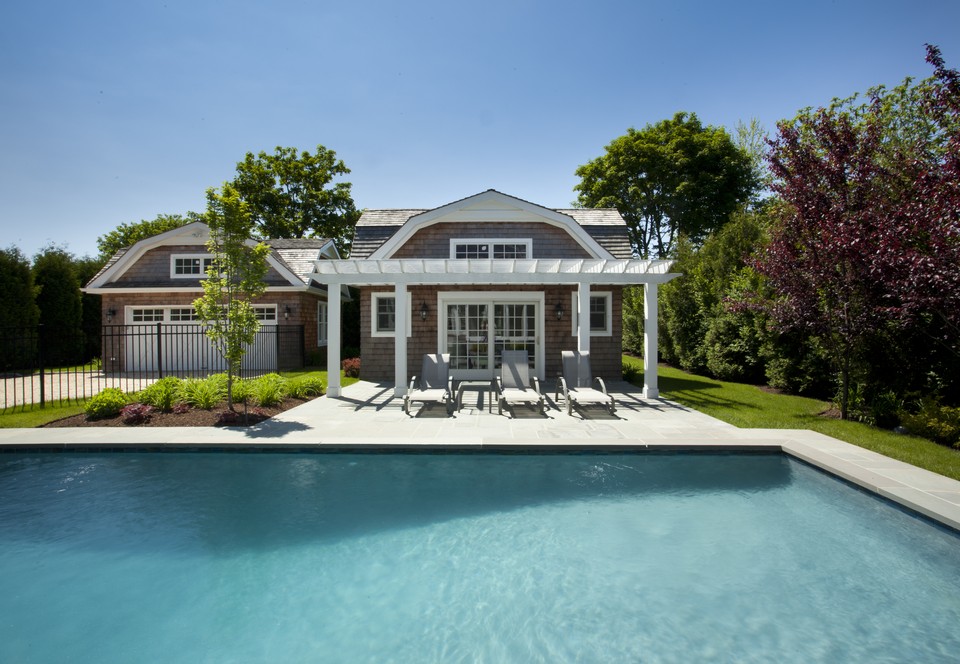
POOL, POOL HOUSE AND GARAGE






