Southampton Real Estate Specialist Paula Hathaway, REALTOR® CALL: (516) 319-4223


ELEGANT VILLA ON A DESIRABLE SOUTHAMPTON VILLAGE STREET
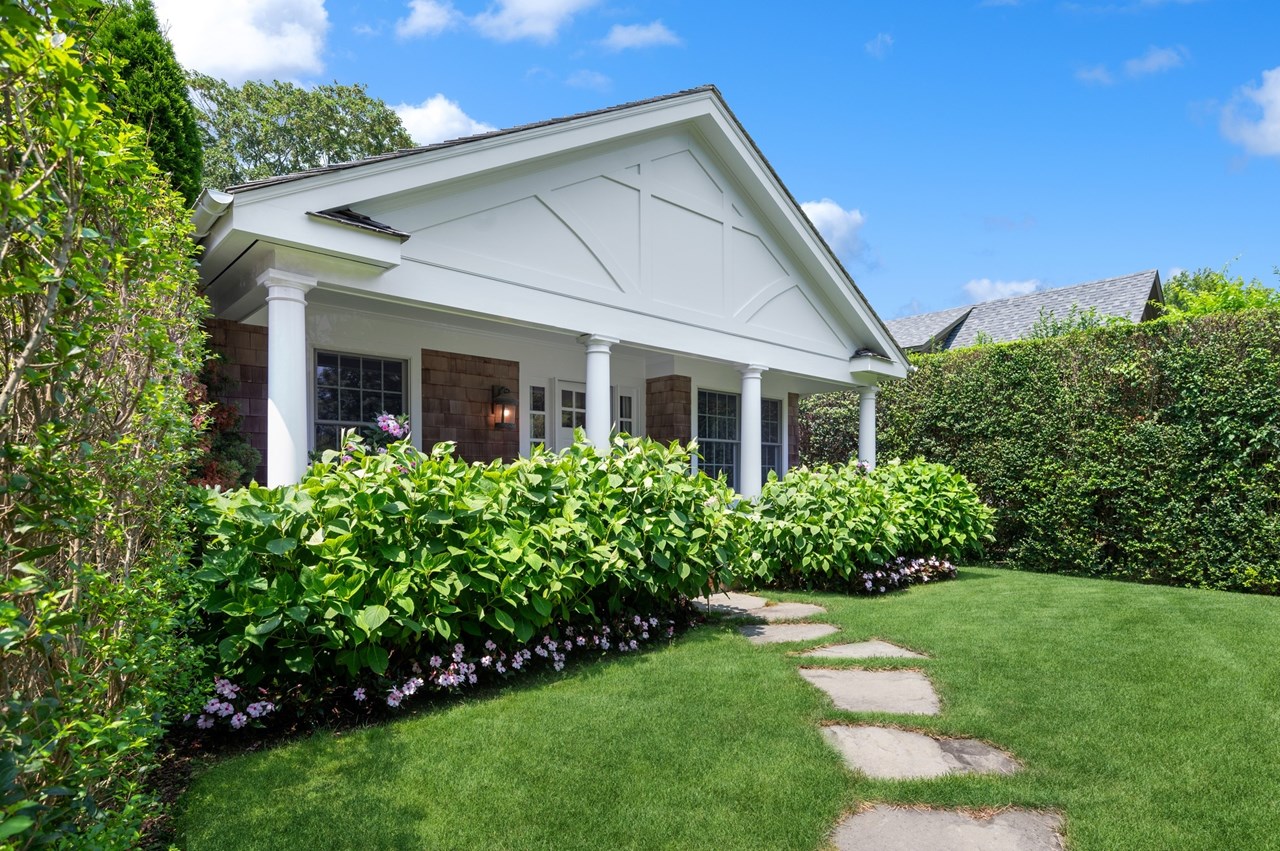
FRONT OF HOUSE
Scroll down for additional photos.
25 HENRY STREET
SOUTHAMPTON , NEW YORK 11968
- SOLD!
- Price: $3,000,000
- Bedrooms: 3
- Bathrooms: 3
- Square feet: 11,500
- Year built: 2009
In the heart of Southampton Villlage and on a most treasured street, you will find refined elegance in this immaculate, 3 bedroom 3 full bath summer villa. A finished lower level with 3 bonus rooms , a lusciuous heated gunite pool, a pool house with kitchenette and full bath all add to the allure of a lifestyle that most peple dream of when they are looking to buy a home in the Hamptons.
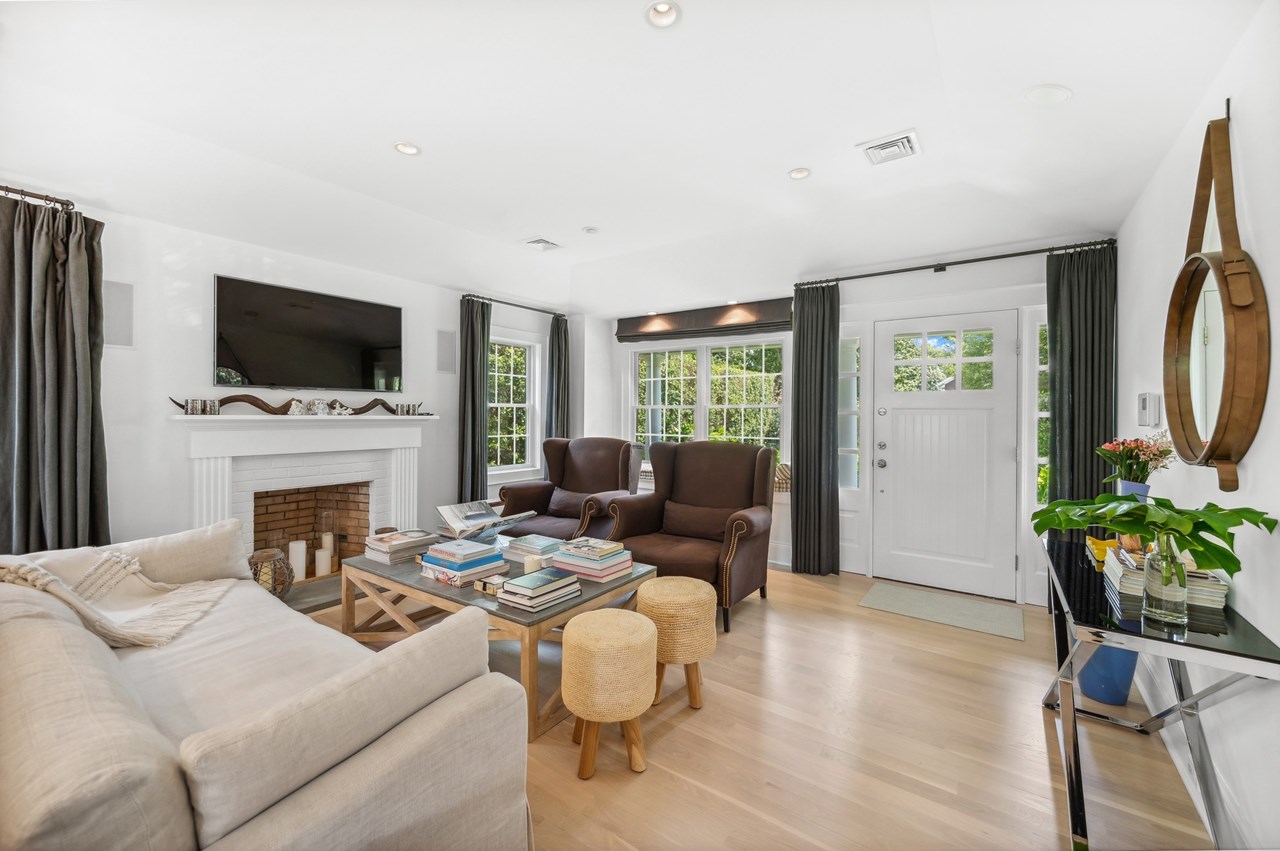
LIVING ROOM
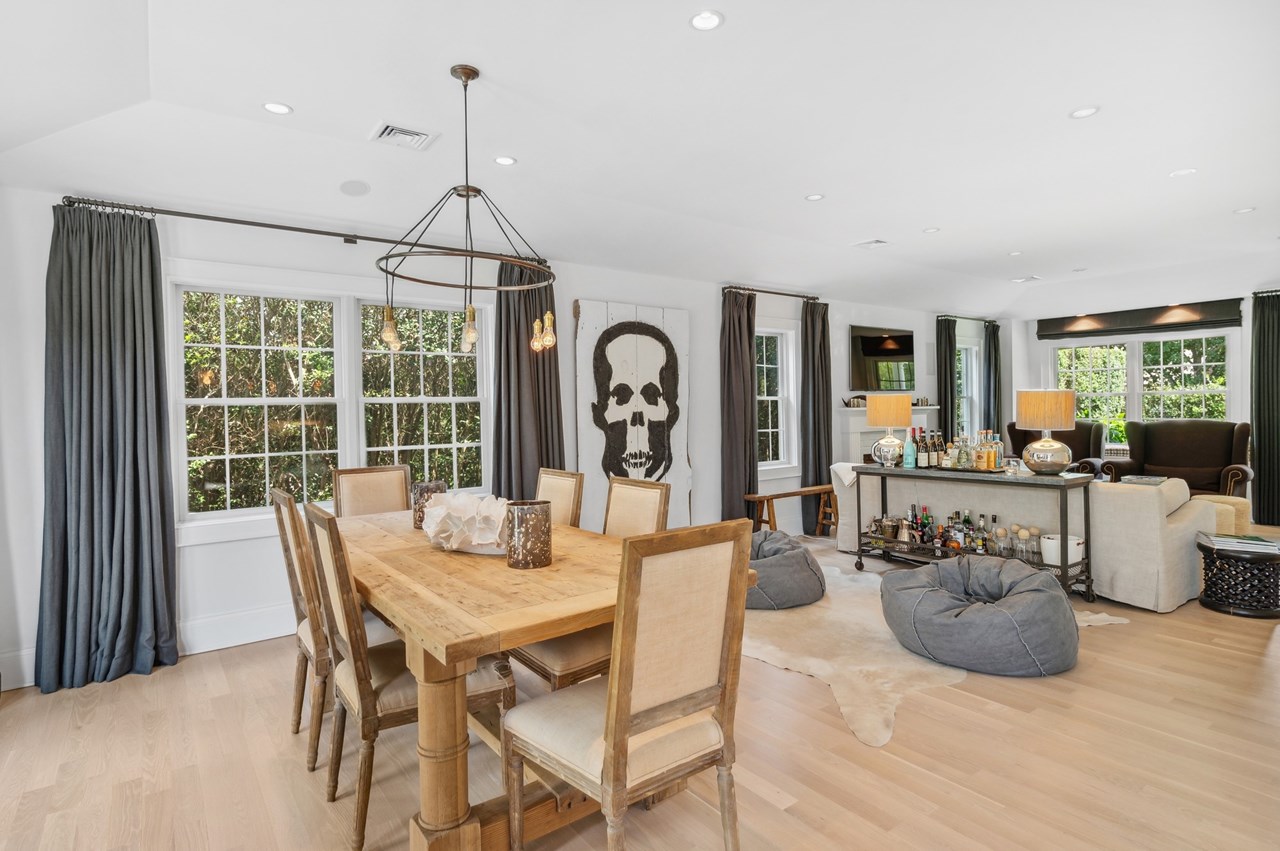
LIVING/DINING GREAT ROOM
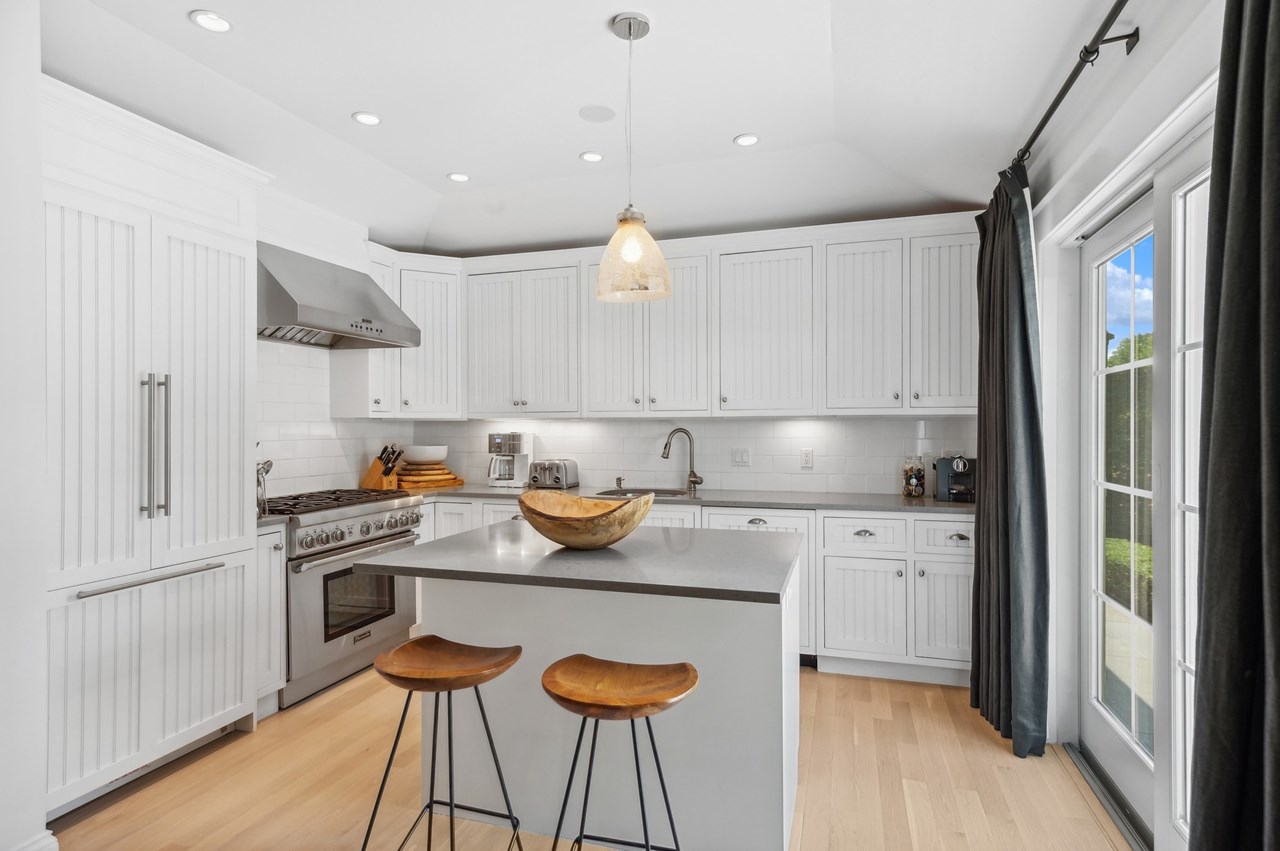
GOURMET KITCHEN
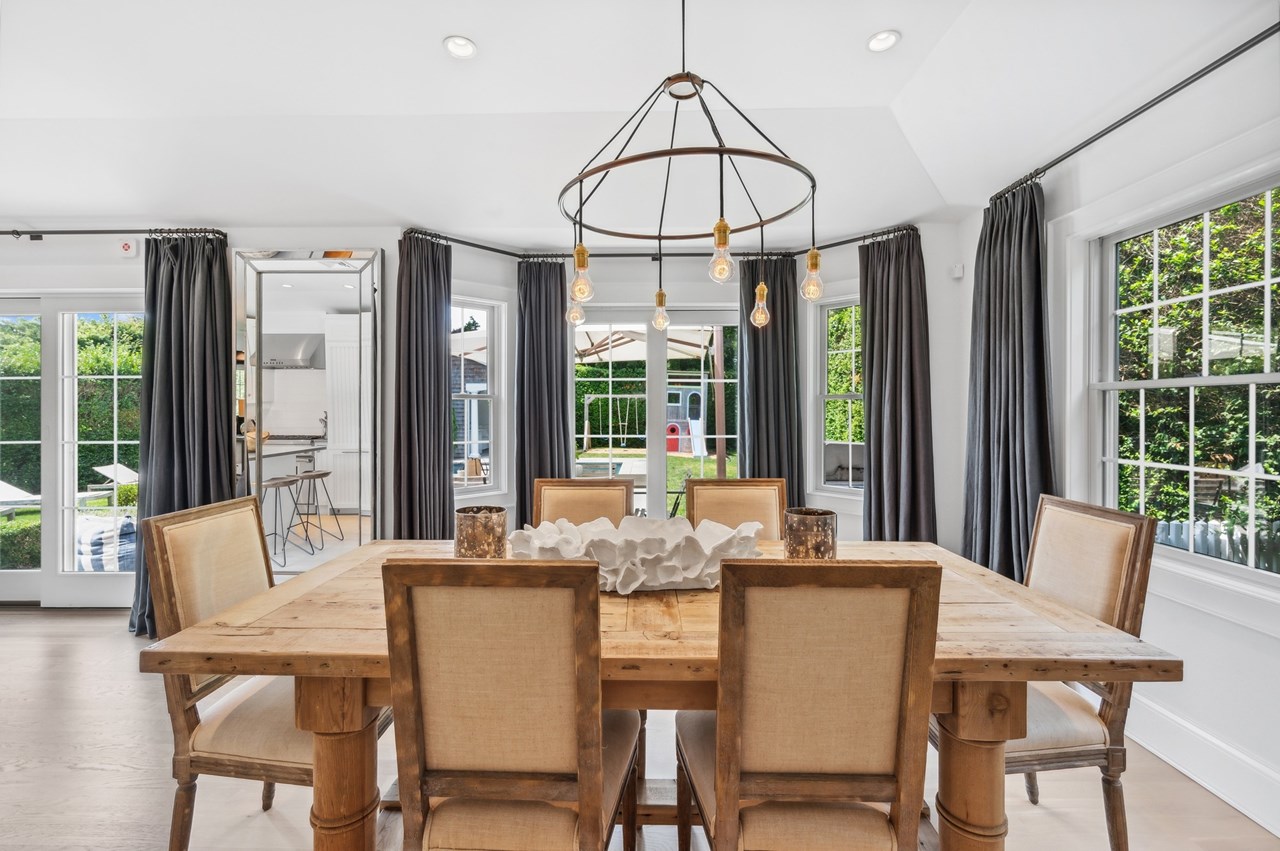
DINING ROOM
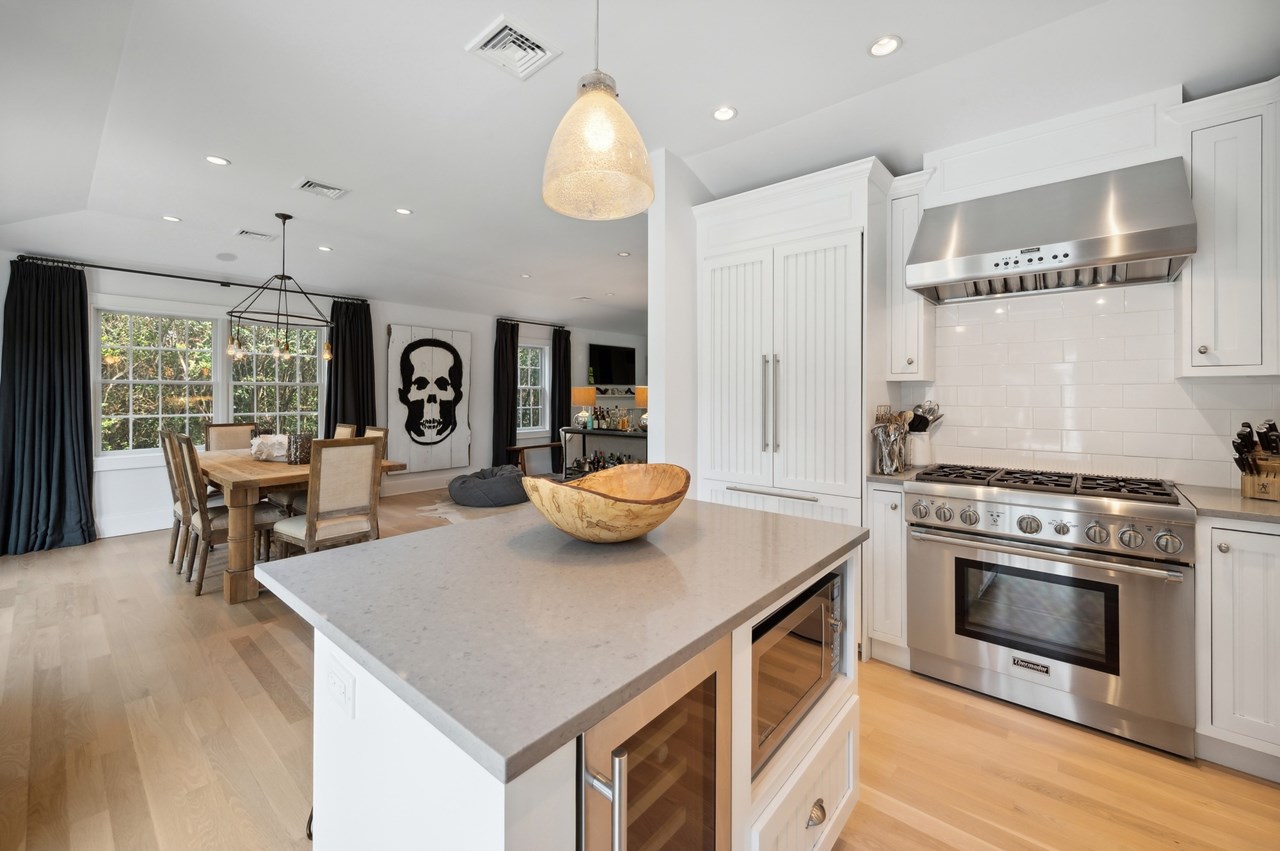
KITCHEN/DINING ROOM
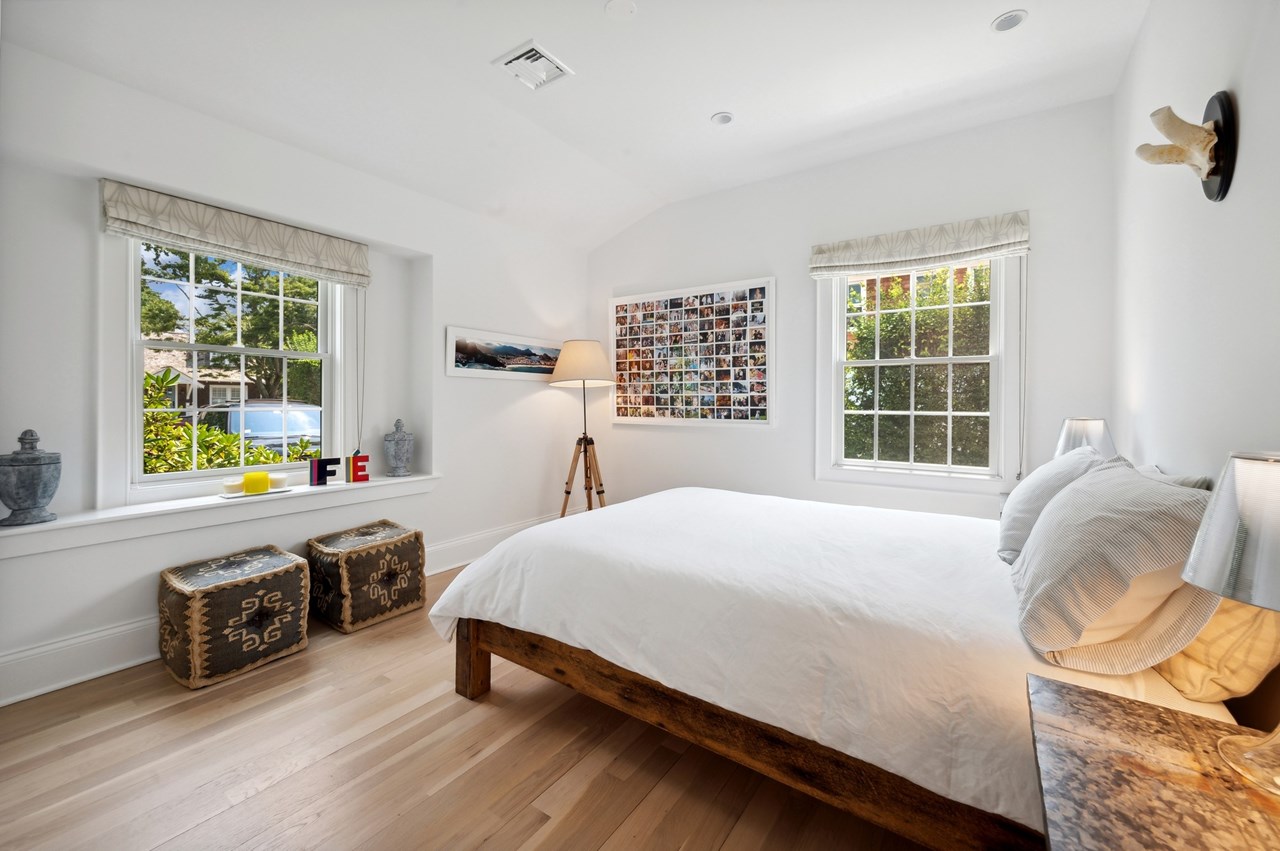
GUEST ROOM 1
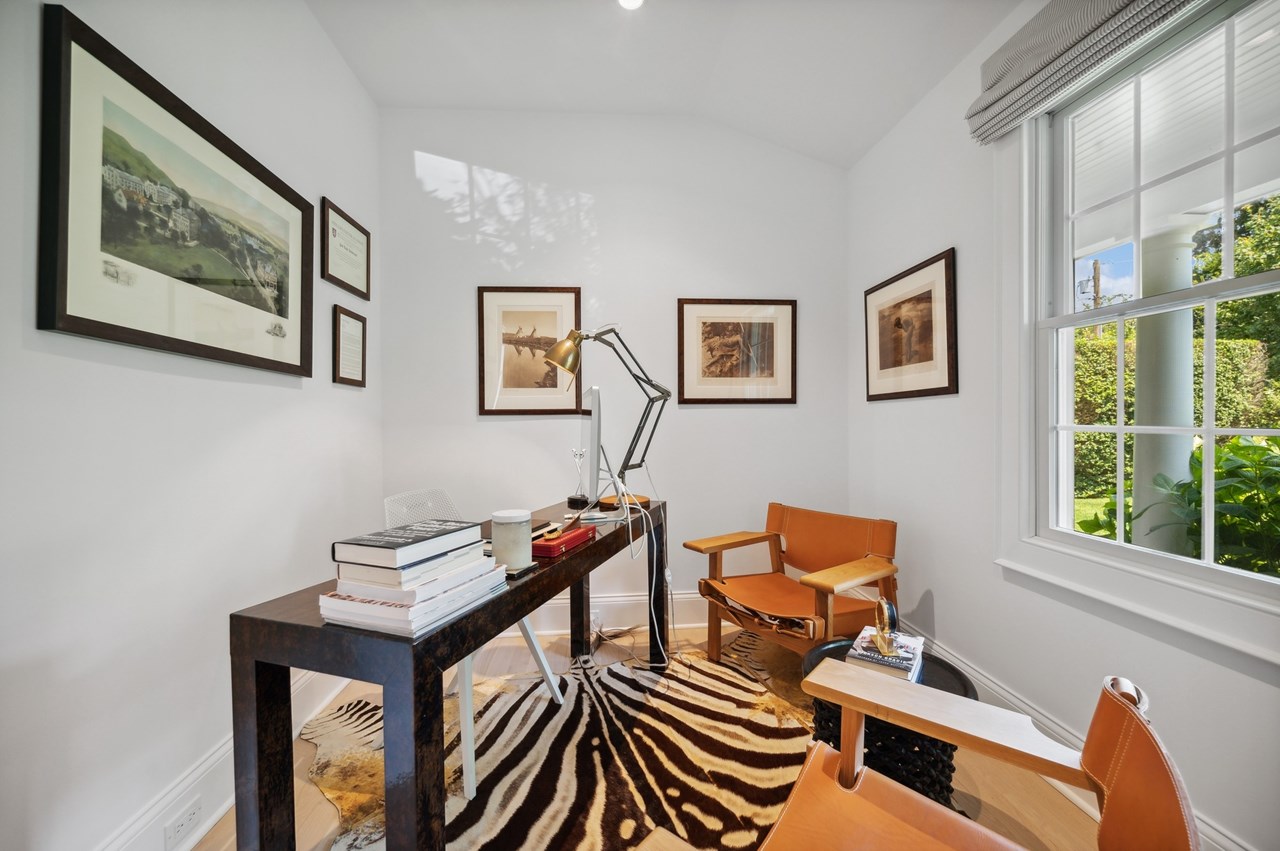
OFFICE/BEDROOM 3
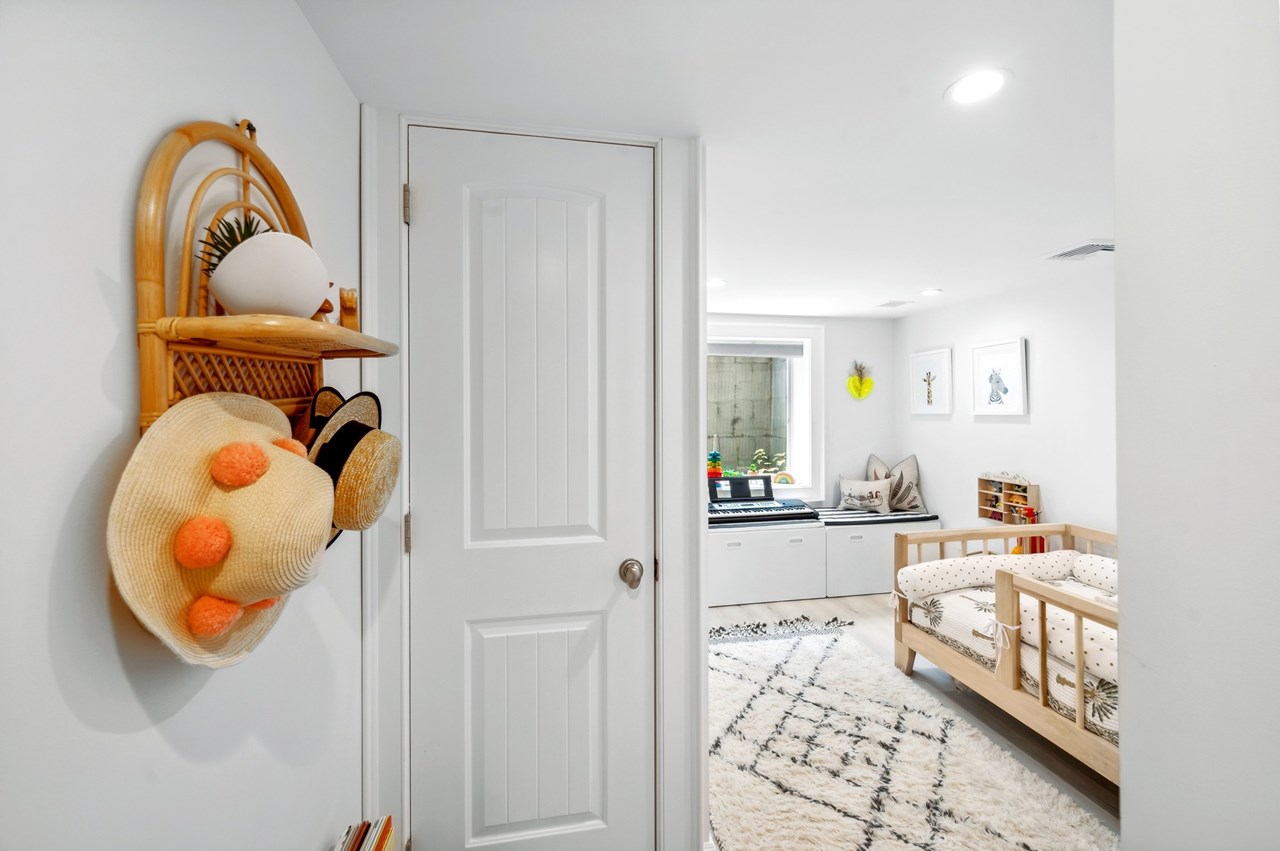
BONUS ROOM FROM LOWER LEVEL HALLWAY
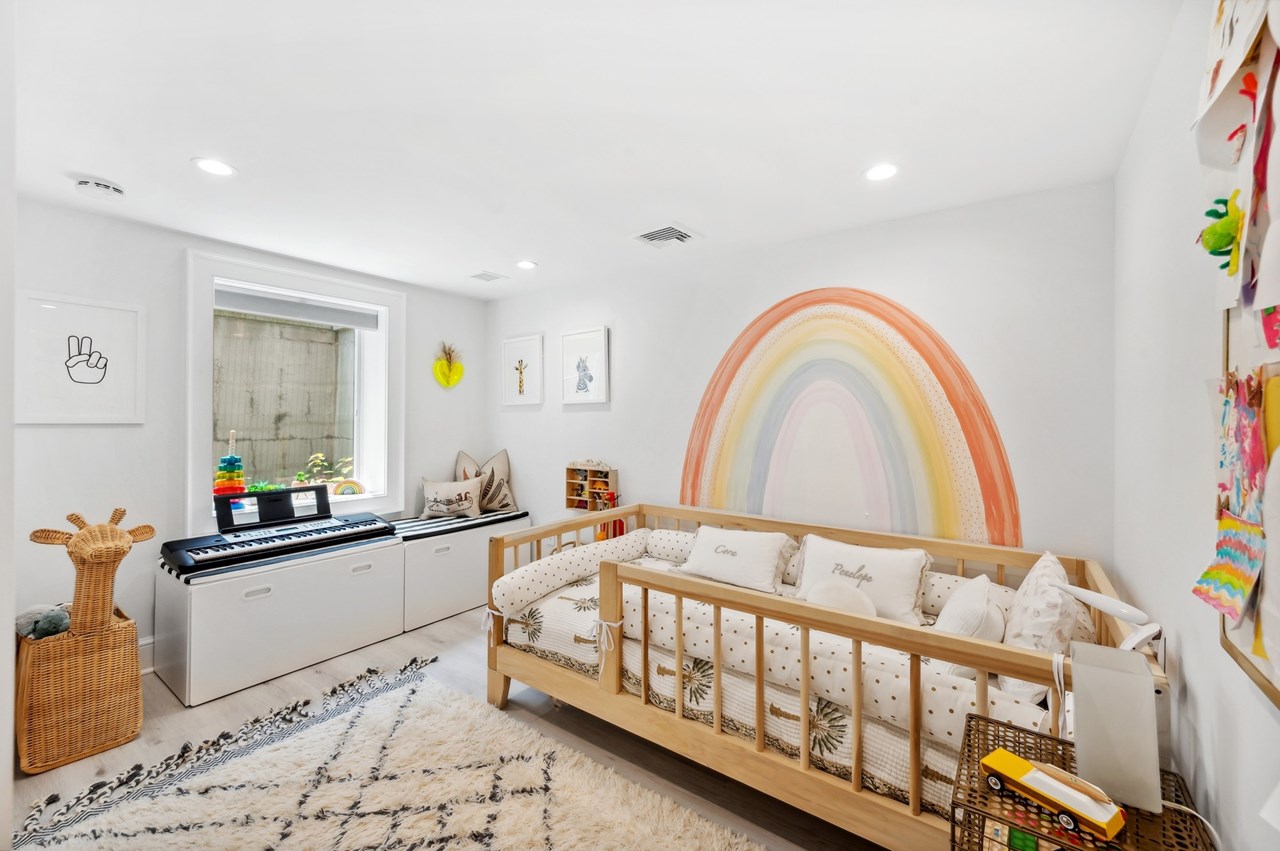
BONUS ROOM WITH EGRESS
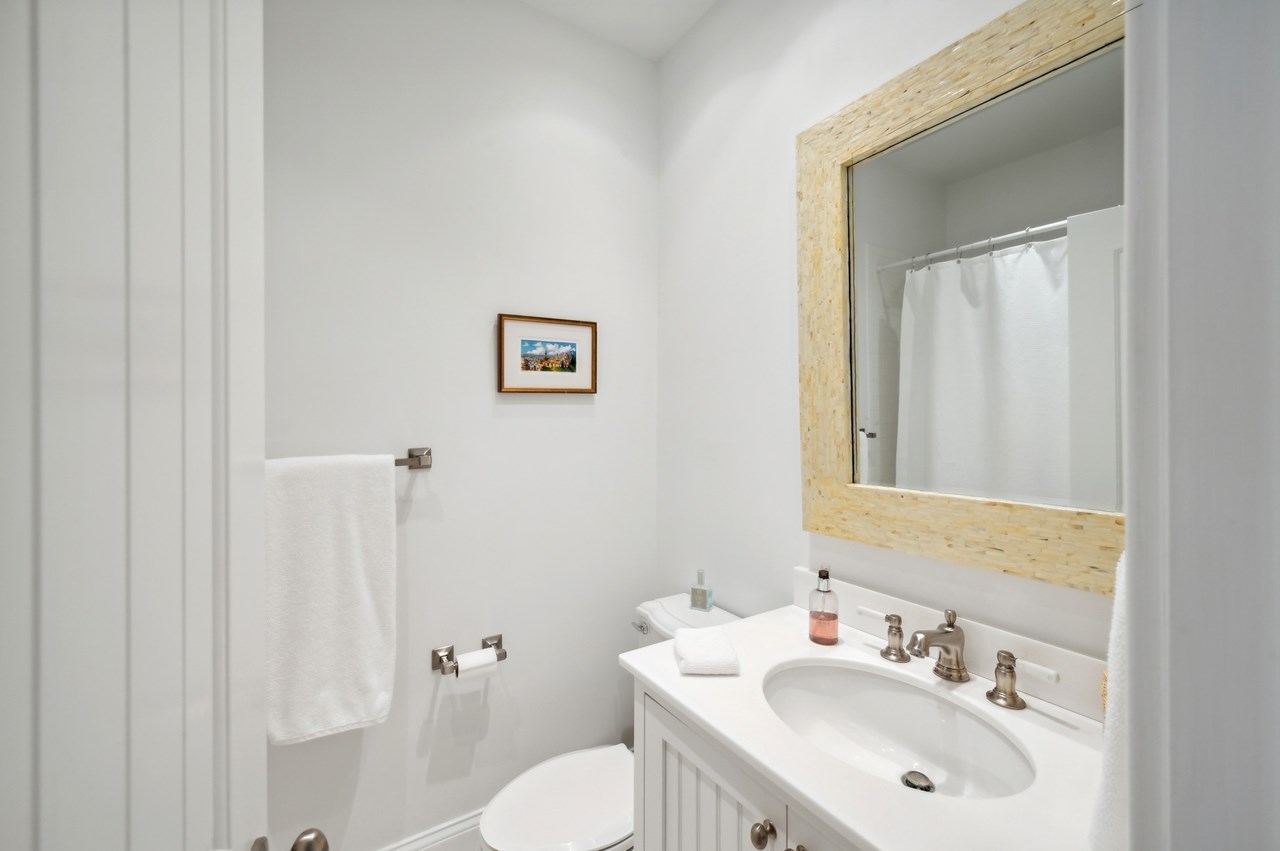
GUEST BATH
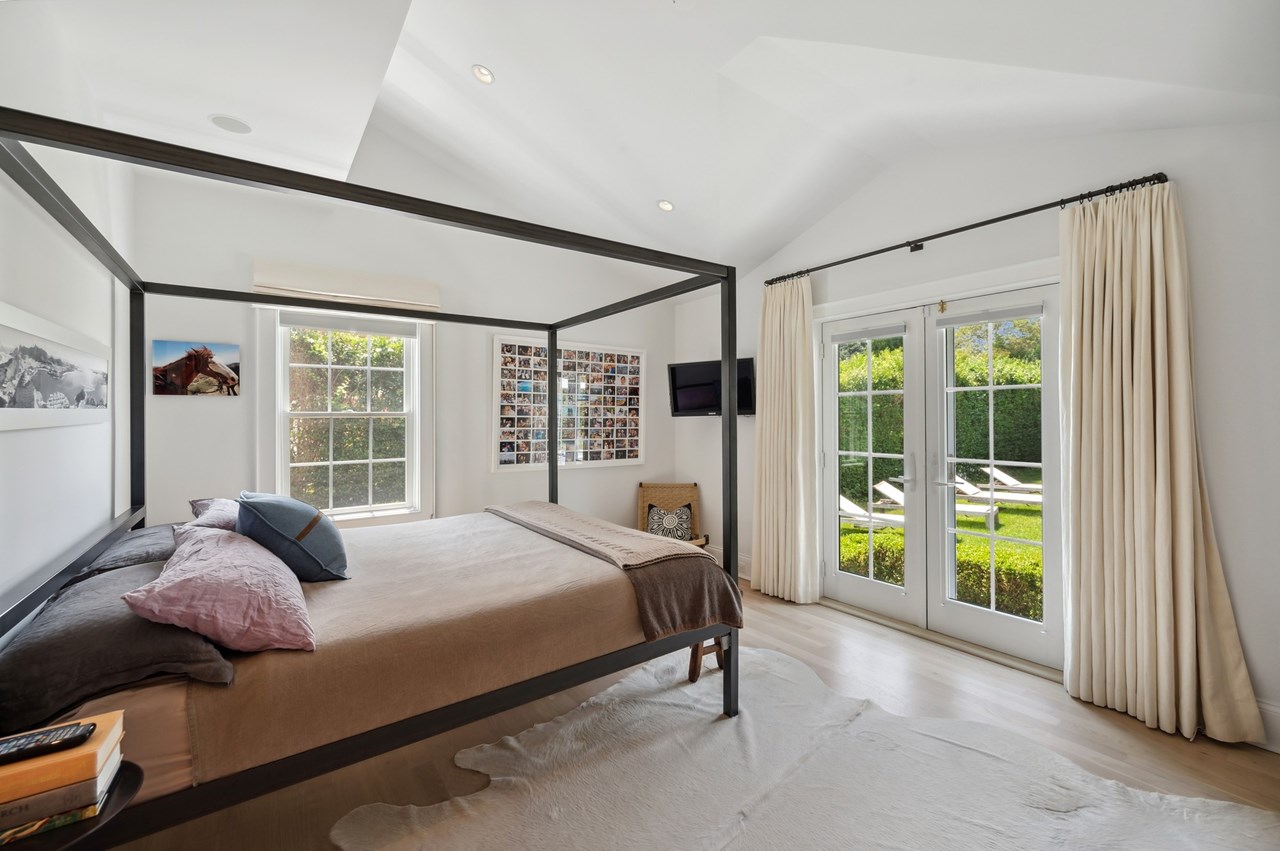
PRIMARY ENSUITE BEDROOM
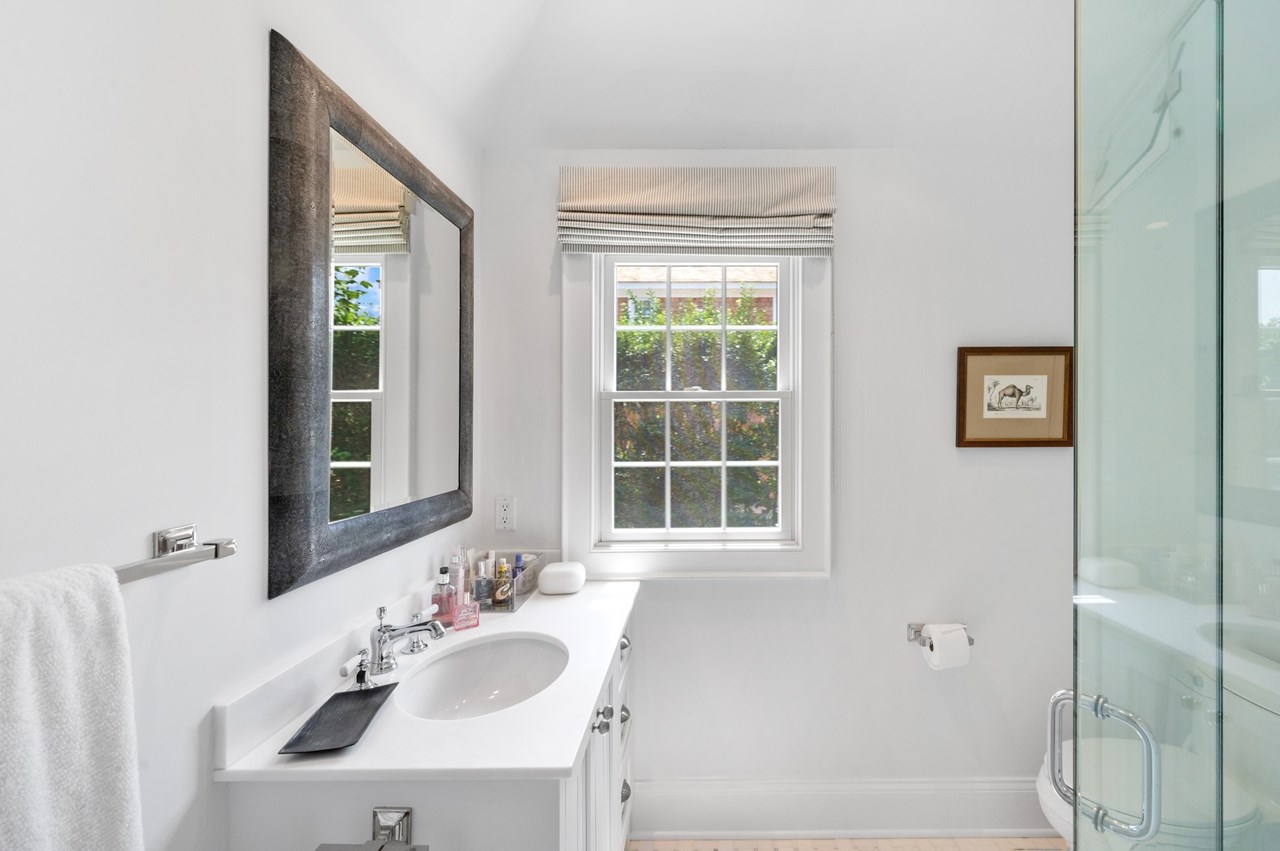
PRIMARY BATH
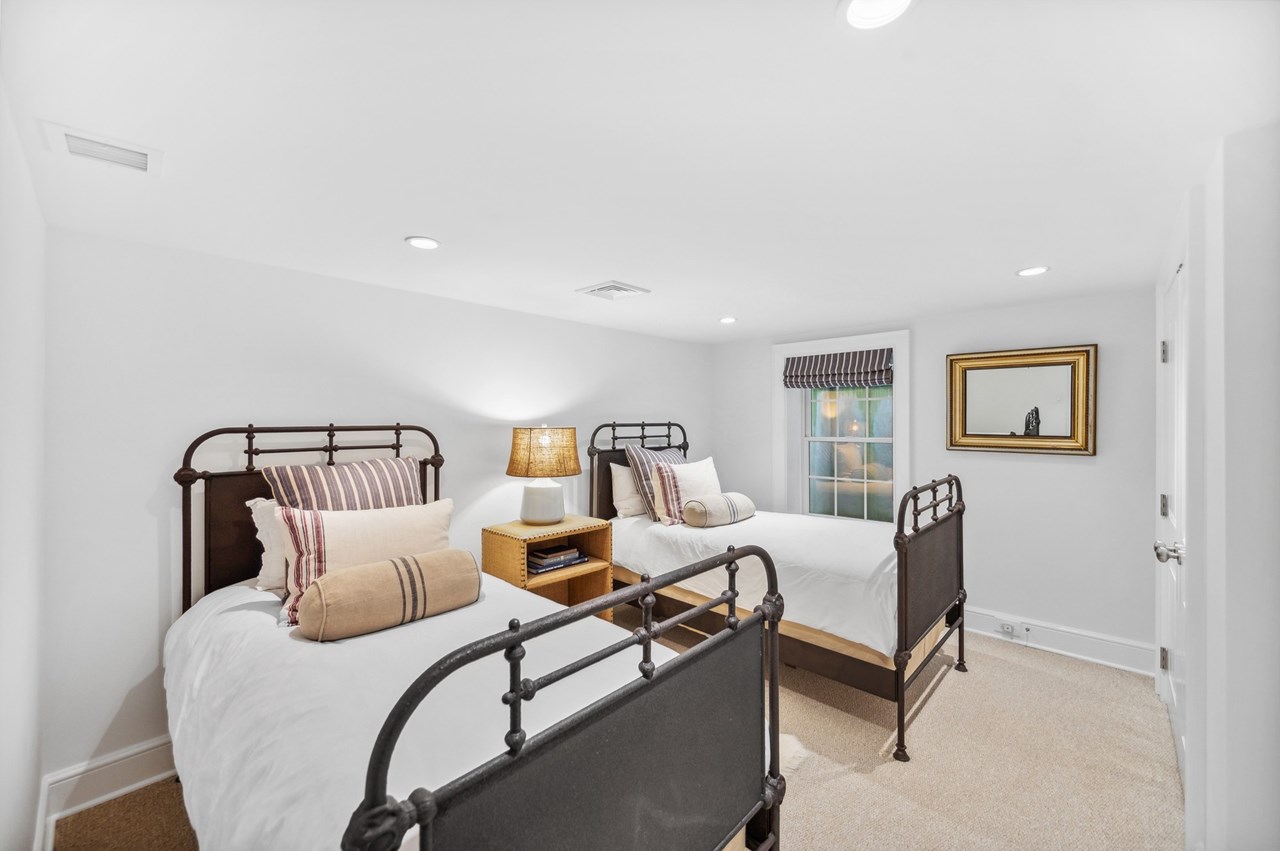
BONUS ROOM 2
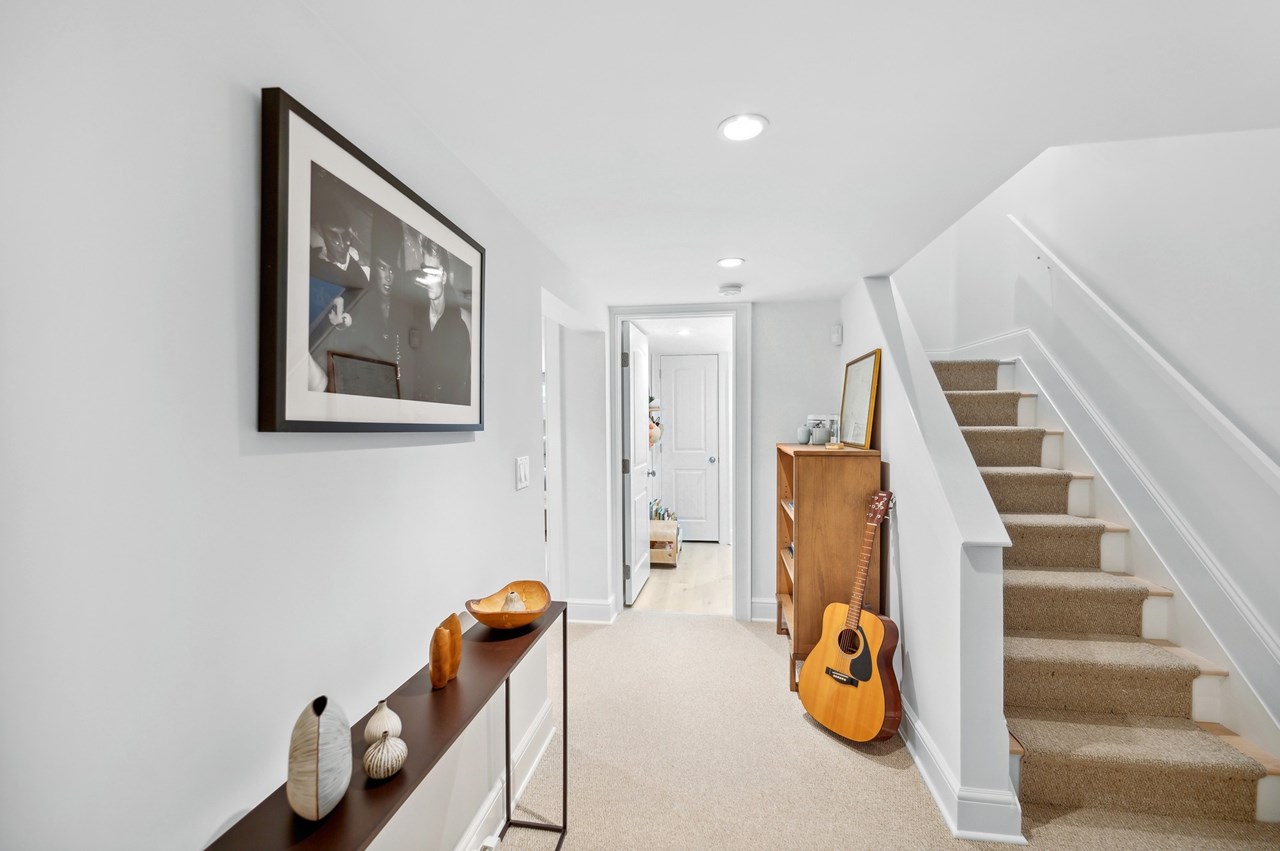
STAIRWAY TO LOWER LEVEL
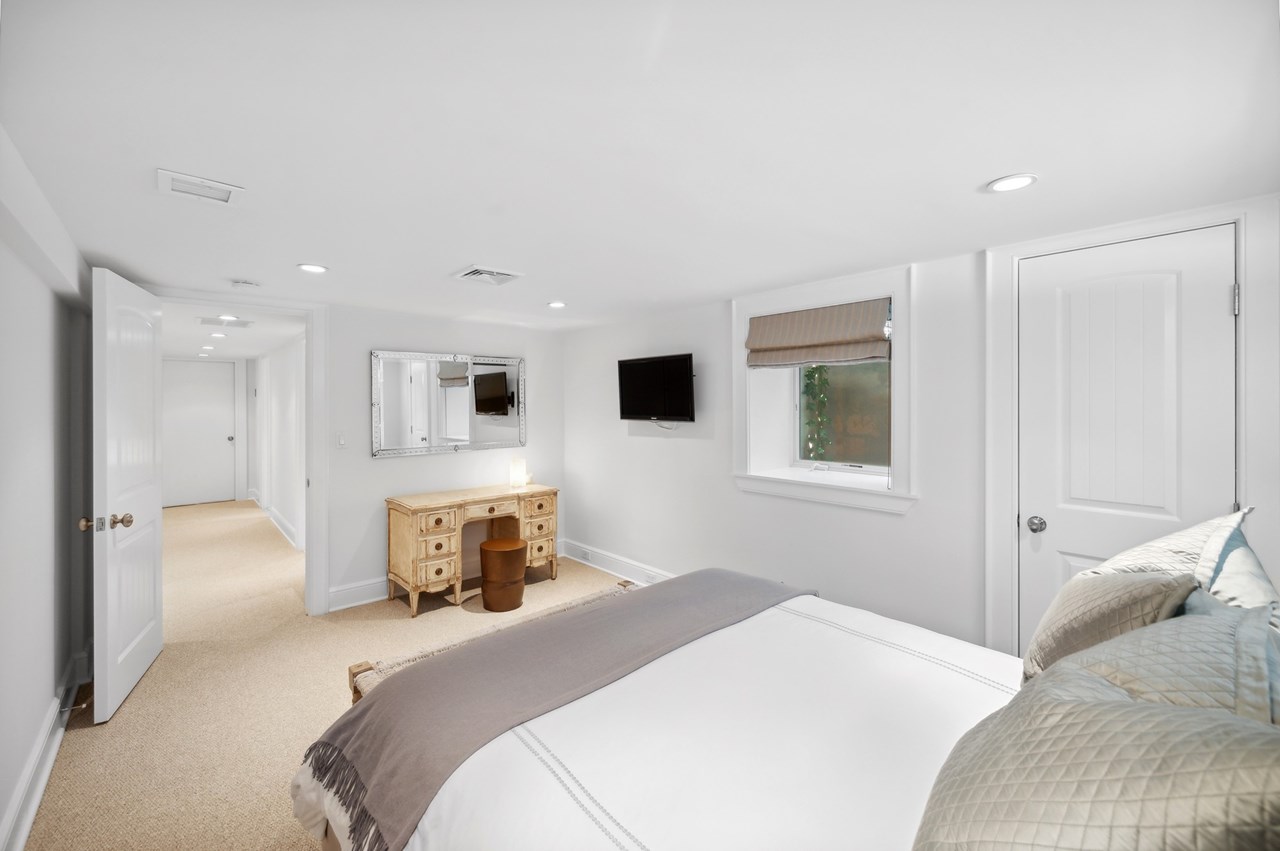
BONUS ROOM 1 WITH EGRESS
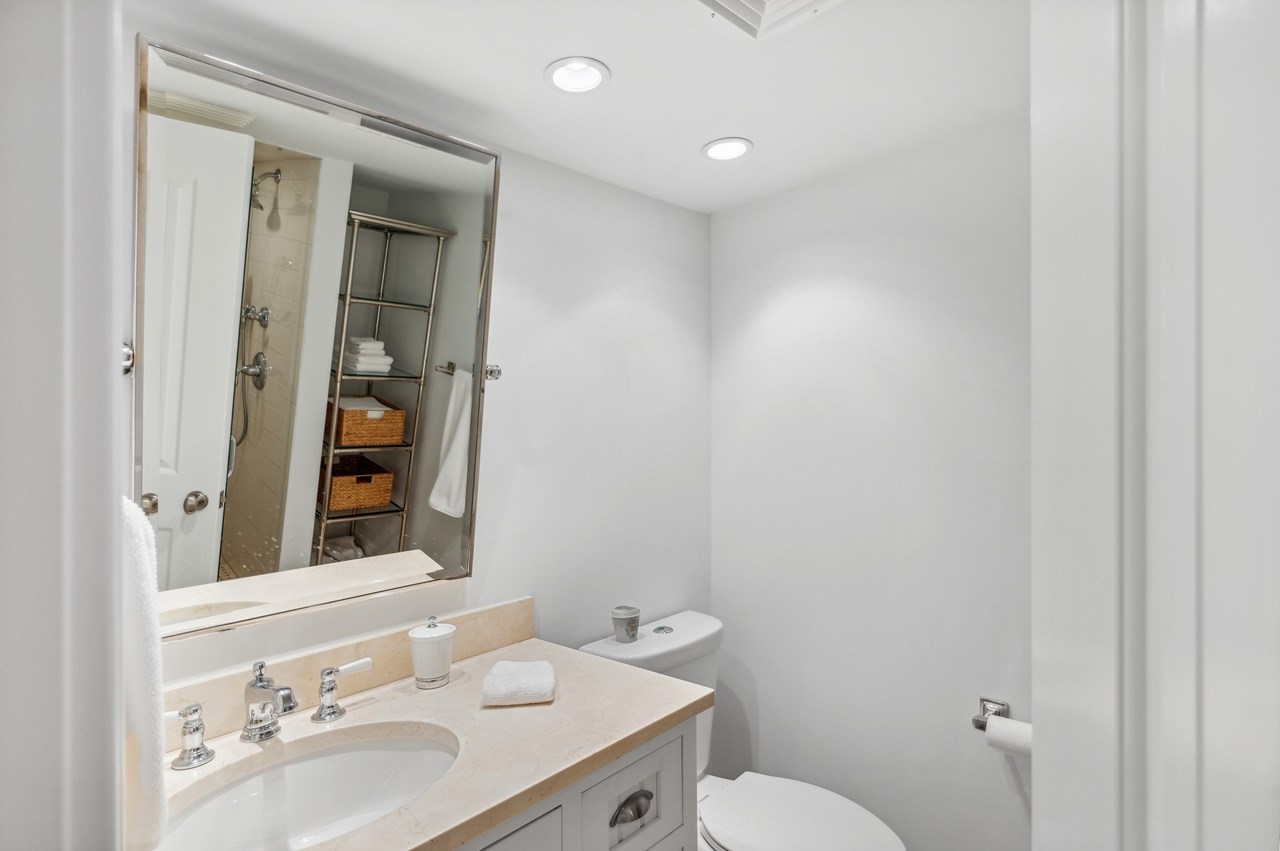
FULL BATH
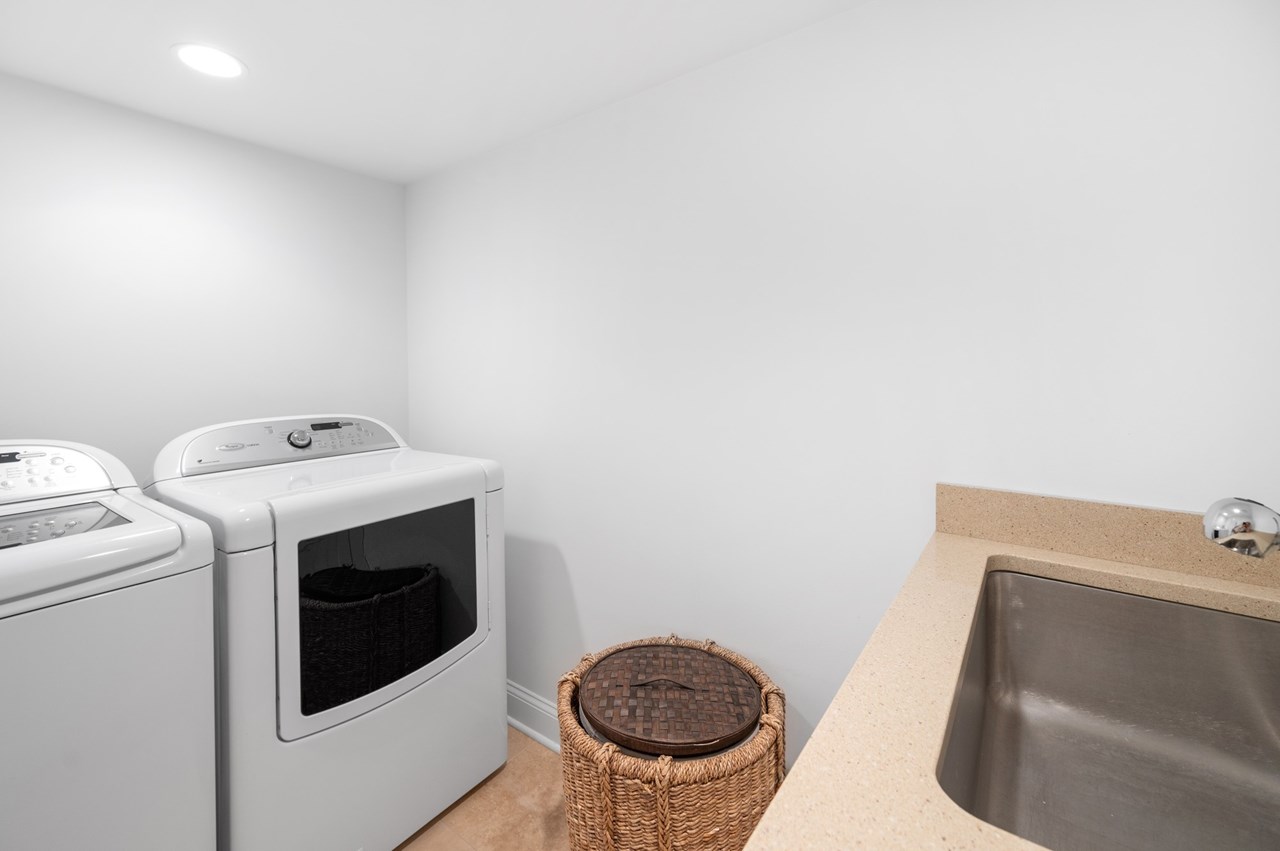
LAUNDRY
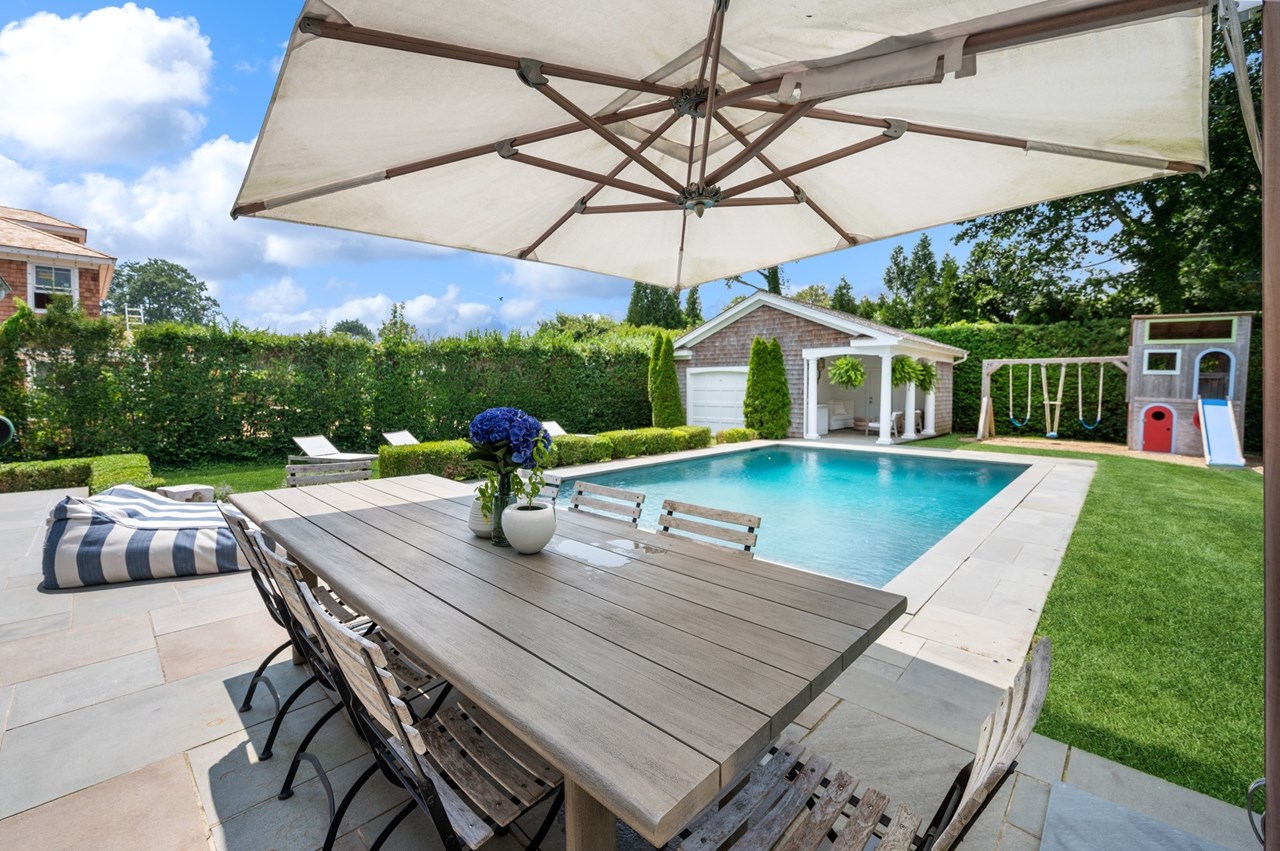
FROM BACK PATIO TO POOL HOUSE/GARAGE
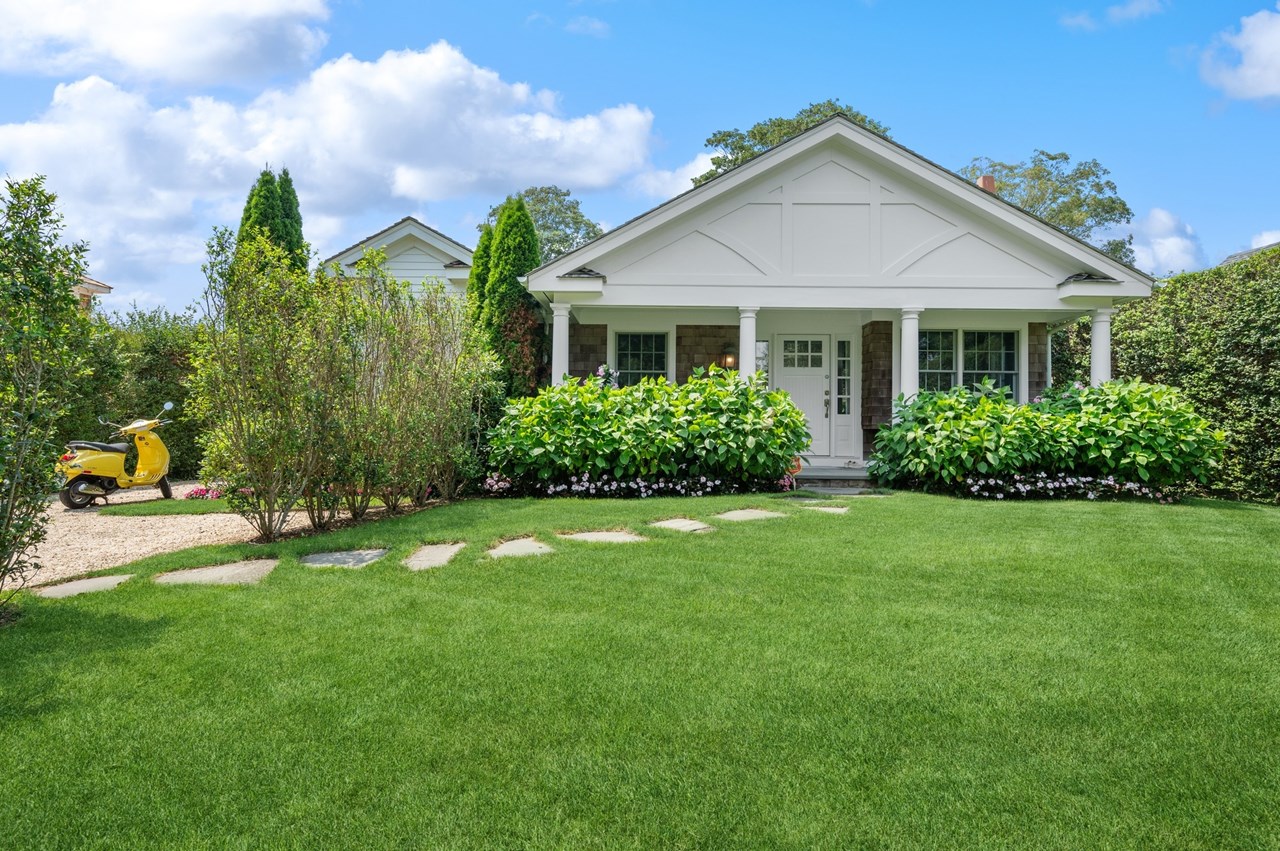
FRONT PORCH






